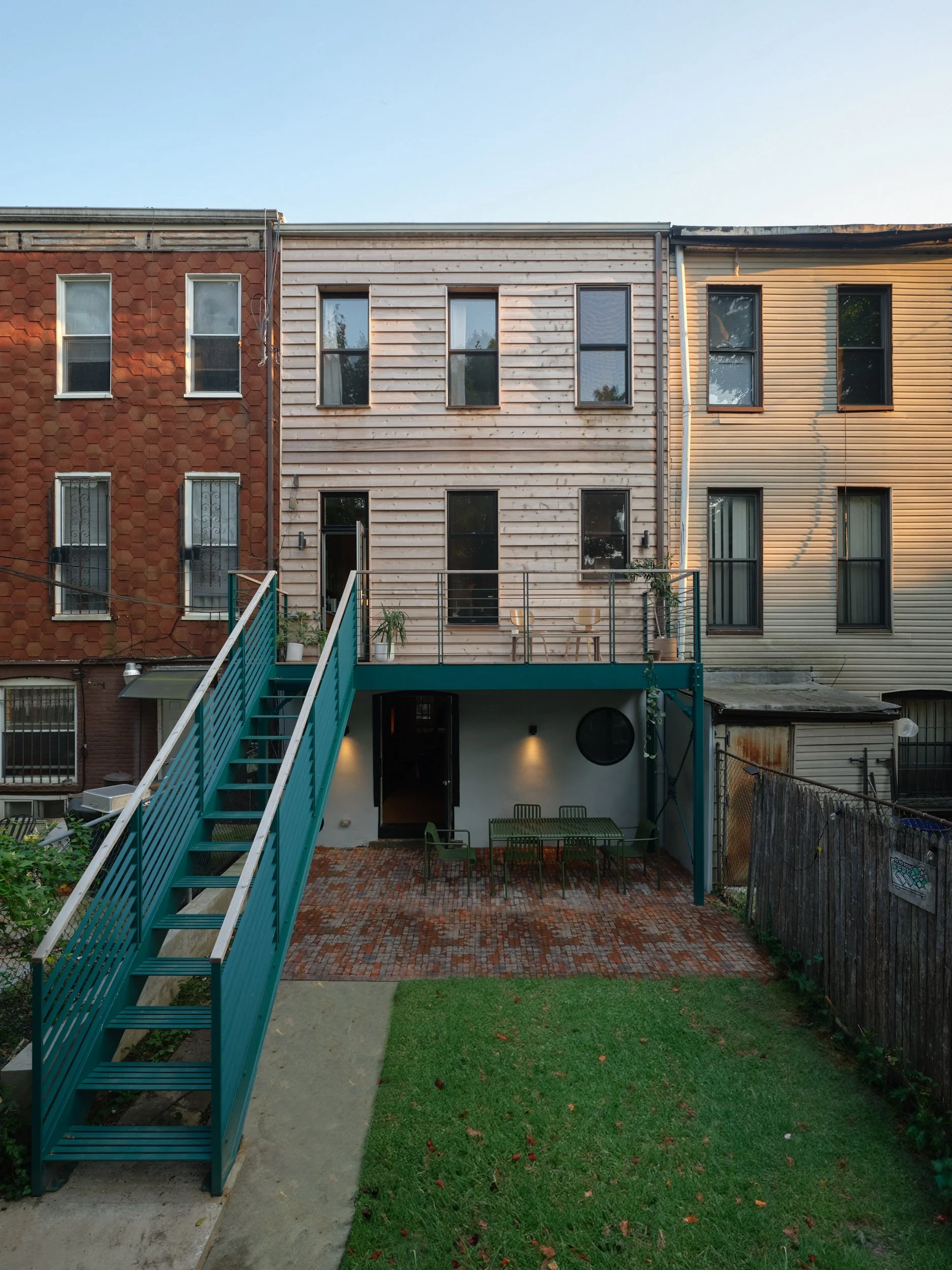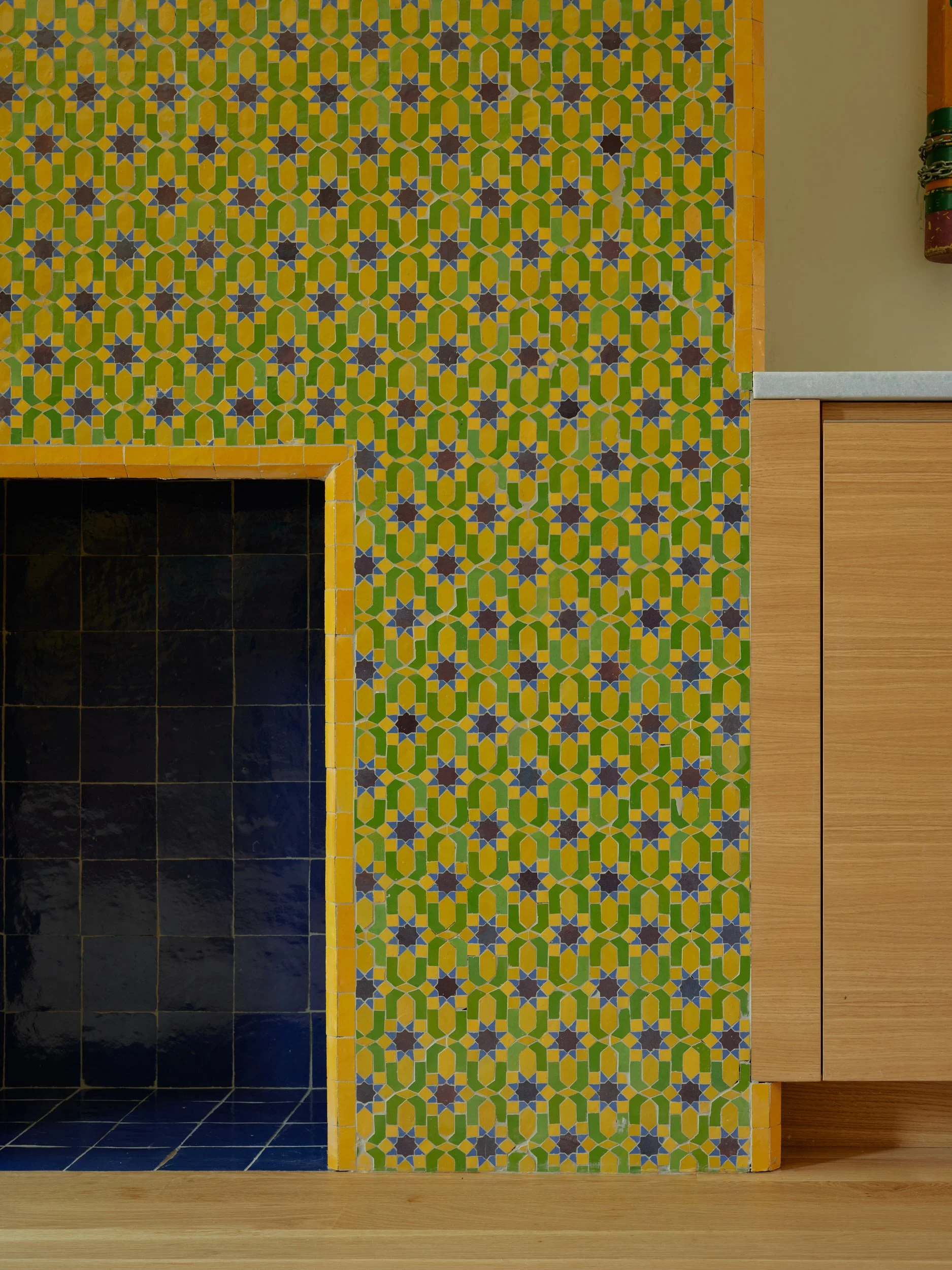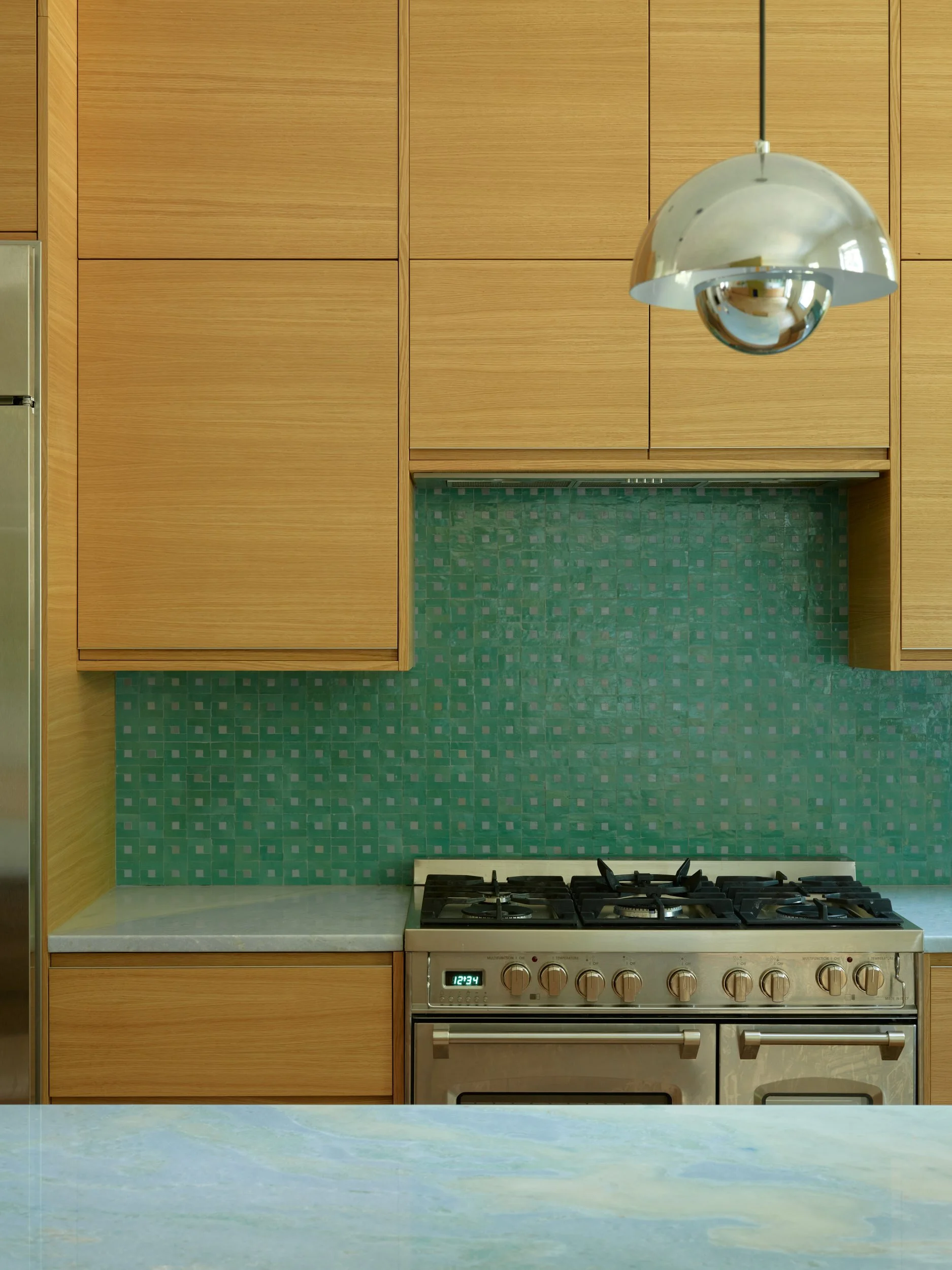BROOKLYN TOWNHOUSE
COMPLETED 2024
For this three-story townhouse renovation in Bed-Stuy the client approached us with a brief for shared living: one of the owners would occupy the top floor and the other the garden level. They wanted to use the parlour floor as a shared living space centered around a kitchen, a bar and a new garden deck. Given the clients’ background in nightlife we wanted to make a space in the house that would be ideal for entertaining.
The project sought to reorient the house away from the street towards the garden by removing key structural walls in the parlour floor and adding a new elevated steel and cedar deck at the rear. From the deck, the garden is now accessible via a new staircase.
On the garden level we introduced a continuous storage element with an integrated kitchenette along one side of the apartment to maximize the living space. We exposed a brick wall in the bedroom and left the existing parquet floors and tin ceilings intact. As a counterpoint to the patina of the existing materials we chose more modern finishes with rift sawn oak, stainless steel countertops and custom high-gloss tiles. To create an additional outdoor dining area we repaved the area below the deck with clay bricks.
The clients were excited to introduce colorful and textured materials throughout. We selected a palette of handmade Moroccan tiles to highlight key features such as the striking fireplace in the parlour kitchen and the dreamy pink bathroom in the master suite.
The rear elevation of the house was refinished in stucco on the garden level and clad with new cedar boards above. We preserved and restored numerous historic details – door casings, a decorative balustrade, a glass entry door, and stone fireplaces – to balance the original character of the house with the new elements of the design.
Designed in collaboration with Vernacular Works.
Architect: Colverd Studio
Contractor: GC Leader Construction
Photographer: Isaac Koval


















